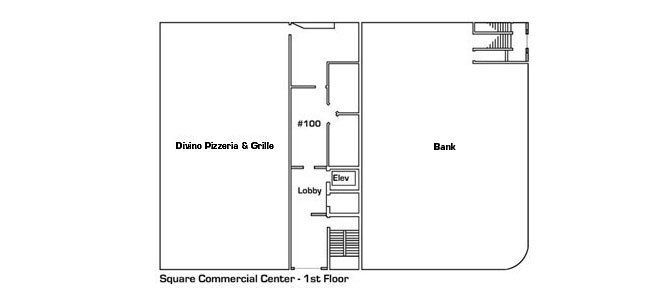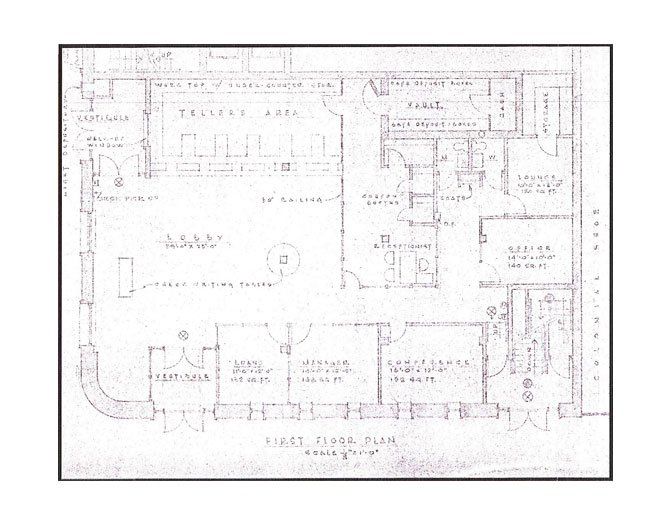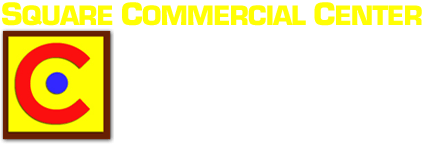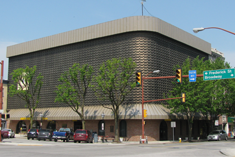1st FLOOR
SQUARE COMMERCIAL CENTER 1st FLOOR
The 1st Floor includes a bank/anchor location (3,600 sq. ft.), a restaurant location (2,770 sq. ft.), and an 880-square foot office on our Main Lobby. The main directory and tenant mailboxes as well as our elevator access are located in the Main Lobby.
1ST FLOOR PLAN

Available Suites
| Suite | Square Feet | Monthly Rent |
|---|---|---|
| Bank | 3,600 | $3,945.00 |
BANK/ANCHOR LOCATION
The bank/anchor location (3,600 sq. ft.) is ideal for a financial institution, but we will consider other commercial uses as well. This high profile spot is a perfect location right in the heart of Downtown Hanover at 1 Center Square
BANK/ANCHOR PLANS

Interested? Call today to find out more information! 717-637-5877

Privacy Policy
| Do Not Share My Information
| Conditions of Use
| Notice and Take Down Policy
| Website Accessibility Policy
© 2024
The content on this website is owned by us and our licensors. Do not copy any content (including images) without our consent.


